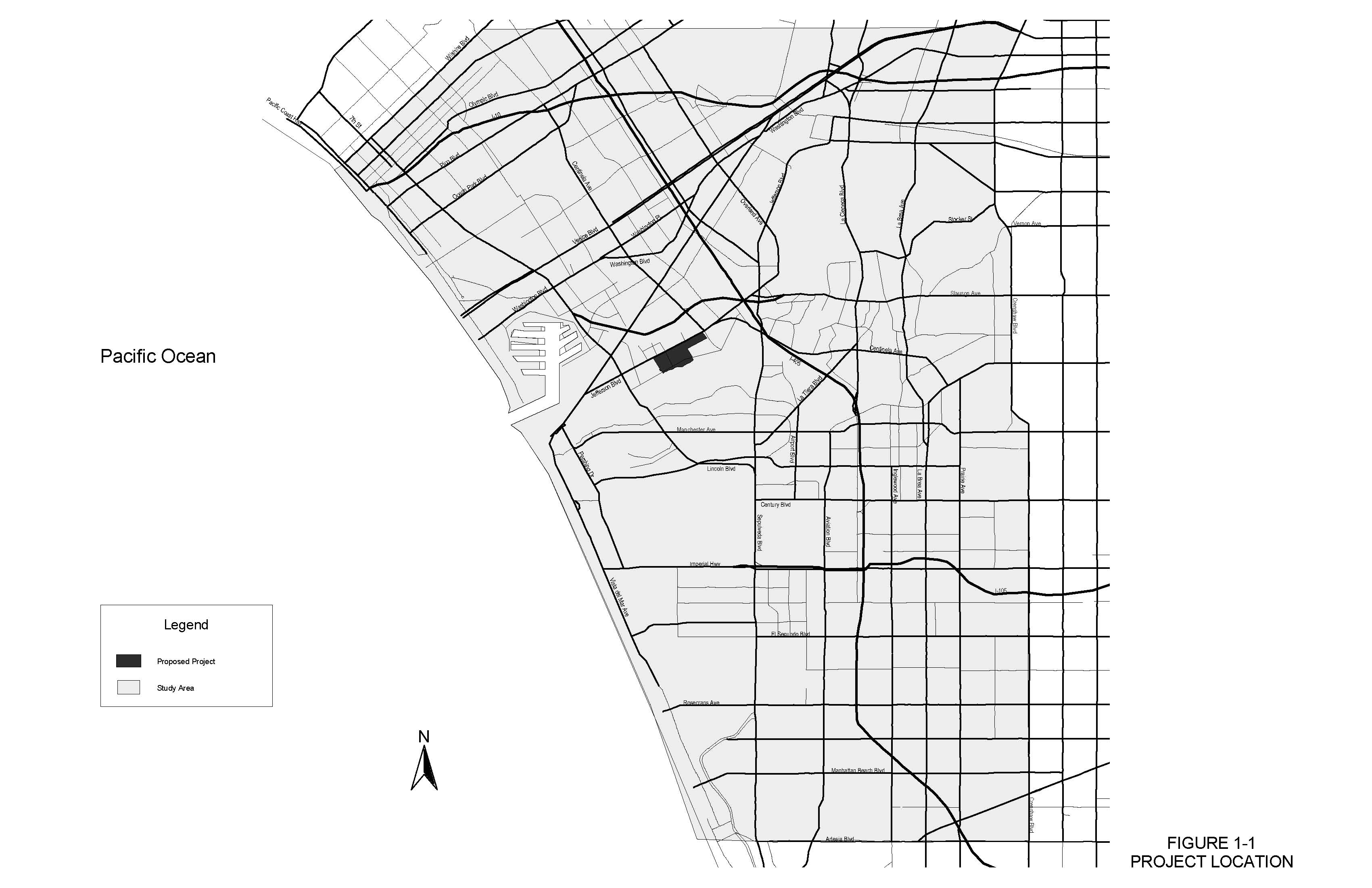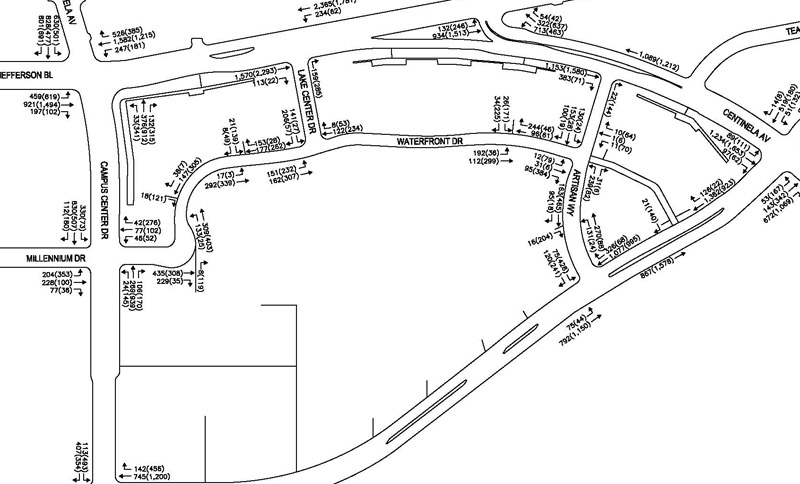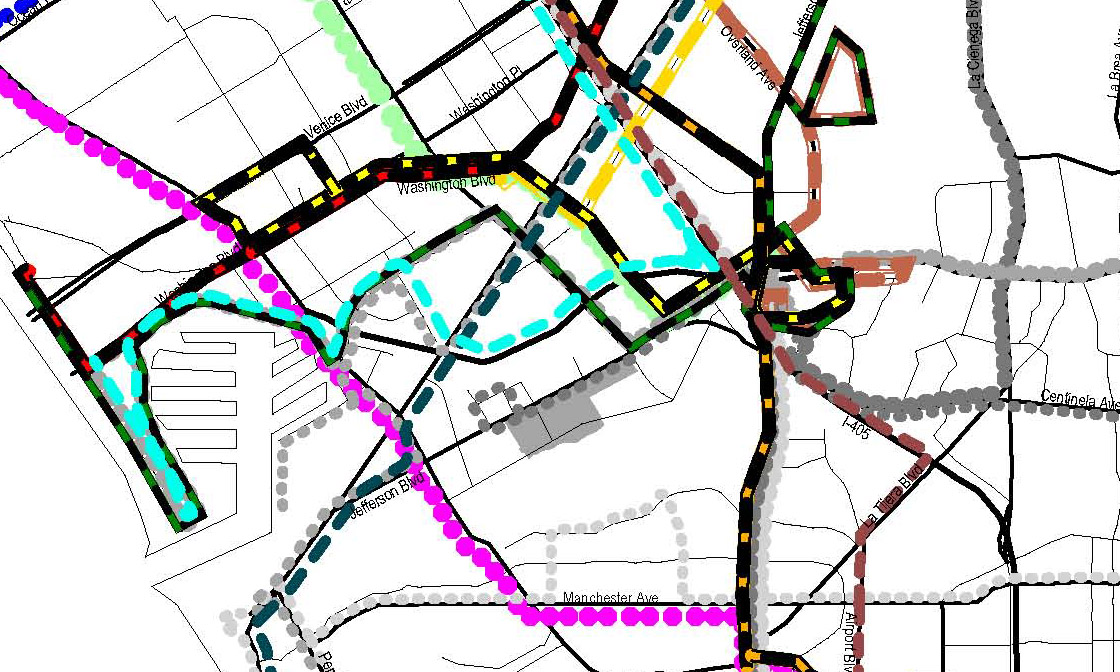|
Statement of Service
Playa Vista Master Plan
The Playa Vista project is a mixed use project
consisting of approximately 5,800 dwelling
units, 3.8 million square feet of commercial and
studio uses, 200,000 square feet of retail and
50,000 square feet of community serving uses.
These elements include a Travel Demand
Management Program, a Transit Enhancement
Program including provision of an internal
shuttle system, a Highway Improvement Program
and a Bicycle Master Plan. As part of this
transportation analysis, Raju utilized
state-of-the-art GIS and travel demand
forecasting techniques to provide innovative and
effective transportation analysis options and
solutions to the planning process.
The access and circulation plan involved
determining the sizes of internal and external
roadways, corridors and intersections;
enhancement requirements for the Phase I
internal shuttle system components, a mass
transportation plan including enhancement of
service along existing bus routes, new routes
and new service, transit/multi-nodal centers
development and system connectivity
improvements; bicycle and pedestrian circulation
element, and a parking system plan.
Technical feasibility of these roadway and
intersection improvements was established by
overlaying the improvement proposals on aerial
photos and determining right-of-way availability
and requirements. Further, Raju Associates, Inc.
worked with numerous jurisdictions’ requirements
and the environmental team to prepare the
Transportation Section of the Draft EIR for the
second phase of the project.
Examples of Work (click to enlarge):



|
|

